Waterford Grove Apartments - Apartment Living in Houston, TX
About
Welcome to Waterford Grove Apartments
3125 Crestdale Drive Houston, TX 77080P: 713-462-3493 TTY: 711
Office Hours
Monday through Friday 9:00 AM to 6:00 PM. Saturday 10:00 AM to 5:00 PM.
Waterford Grove's apartments and townhomes offer a convenient location with access to everything you need and want in Houston, Texas. We are within minutes of great shopping centers, retail outlets, boutiques and within walking distance to schools. Numerous dining options are available in the area, with fabulous restaurants to suit different tastes and preferences. Additionally, the nearby highways allow quick and convenient travel to various destinations.
We offer a selection of pet-friendly one, two, three, and four bedroom apartments for rent and 2-story townhomes for rent at Waterford Grove. Each home has plush carpeting creating a comfortable and inviting atmosphere, and a kitchen outfitted with sleek black appliances, adding a touch of sophistication to the space. You will appreciate the spaciousness of the oversized walk-in closets, providing ample storage for your belongings. The balcony or patio offers a personal outdoor space to relax and unwind.
Our community provides a range of amenities designed to enhance your lifestyle. Stay connected with 1 Terabyte internet now available! Enjoy the refreshing experience of two resort-style swimming pools and, stay active, and maintain your fitness goals in the state-of-the-art fitness center equipped with modern exercise equipment. Host memorable gatherings with friends and neighbors at the outdoor kitchen pavilion with barbecues for delightful al fresco dining. Contact us today, and get ready to call Waterford Grove Apartments in beautiful Houston, TX, home!
Would you like 2 months of FREE rent?? Call us today and get the scoop! 🍦Specials
Up To 2 Months Free!!!
Valid 2024-04-01 to 2024-04-30
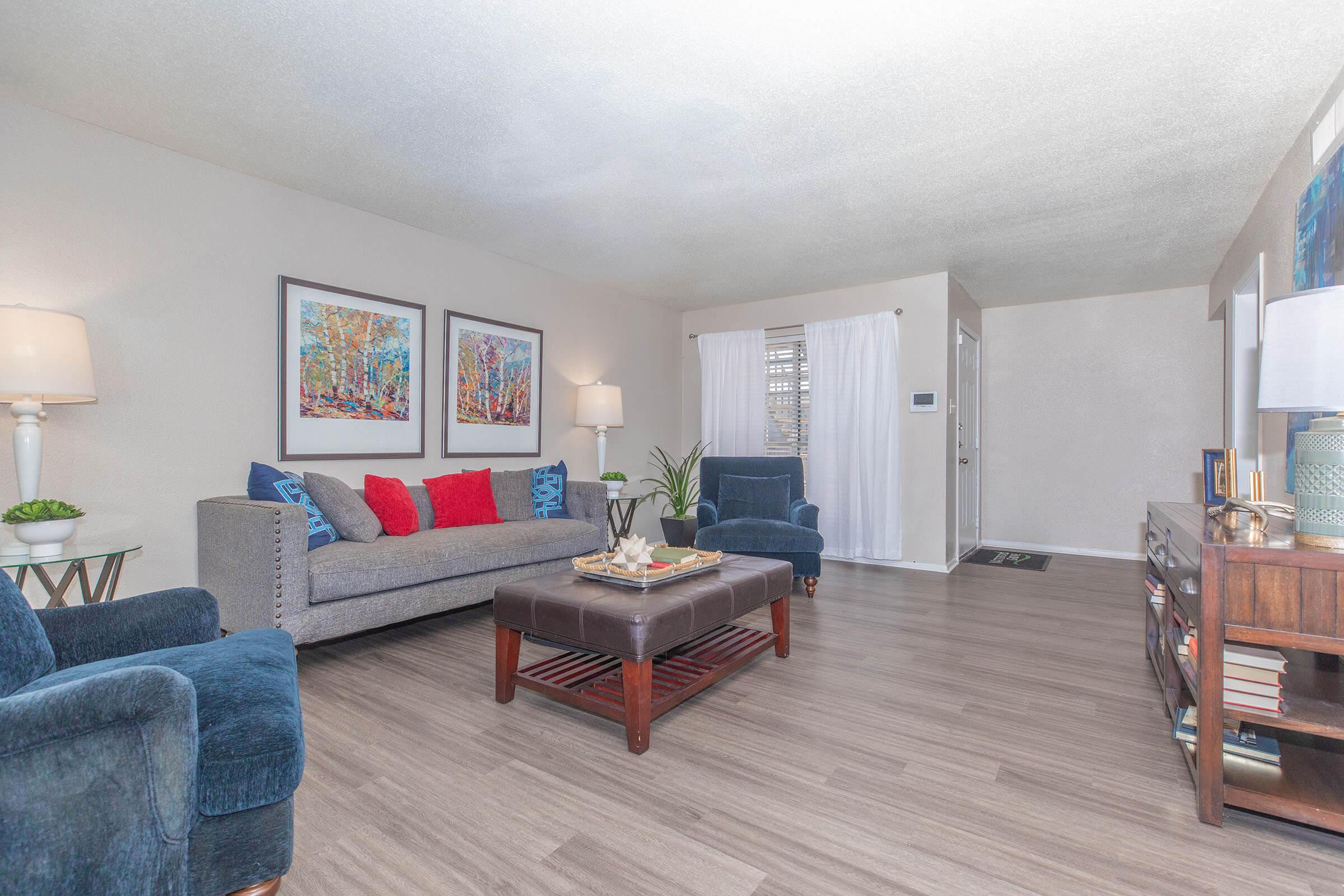
Find out how to receive your 2nd & 4th month rent free at Waterford Grove in Houston, TX!
1, 2 & 3 Bedrooms Available NOW.
Floor Plans
1 Bedroom Floor Plan
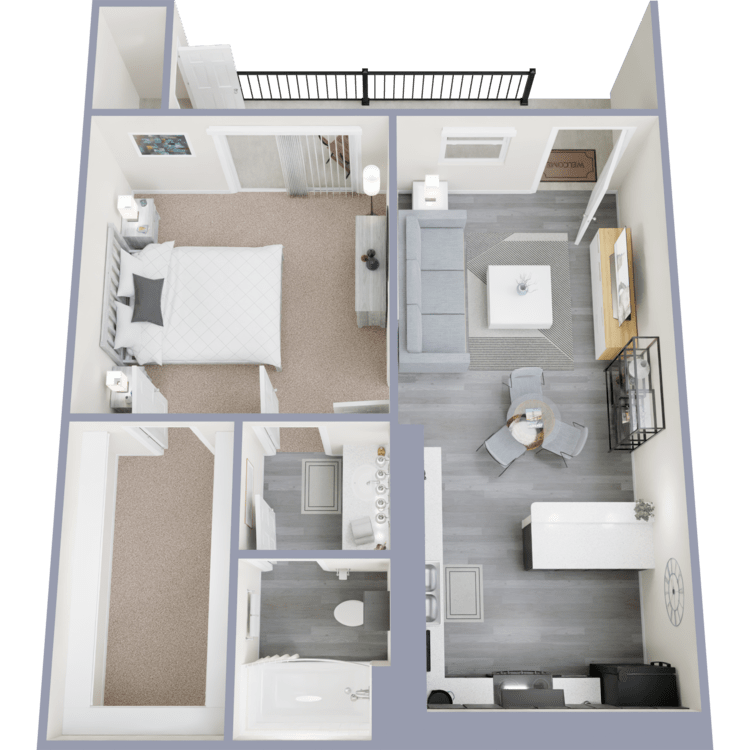
A1
Details
- Beds: 1 Bedroom
- Baths: 1
- Square Feet: 662
- Rent: Starting at $939
- Deposit: $200
Floor Plan Amenities
- All Black Appliances
- Balcony or Patio
- Carpeted Floors
- Central Air and Heating
- Stylish Gray Floors
- Walk-in Closets
* In Select Apartment Homes
Floor Plan Photos
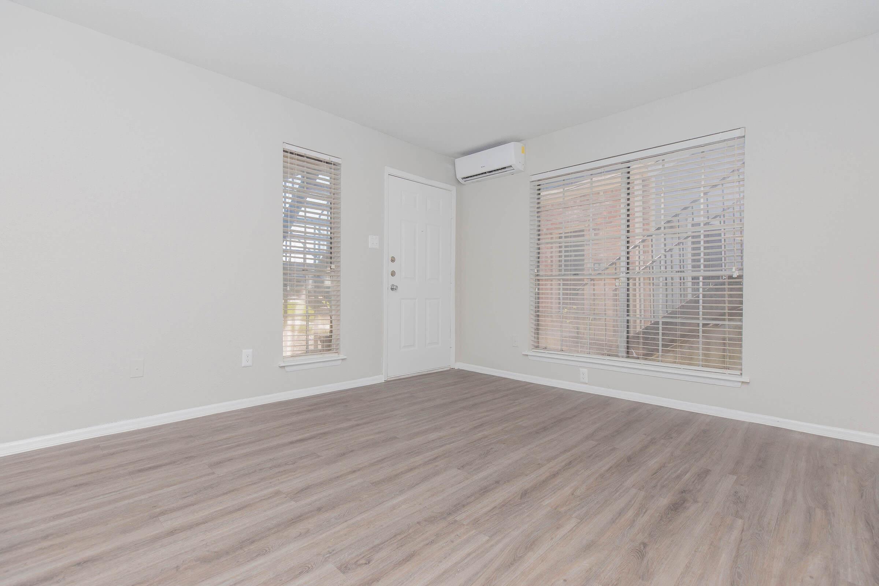
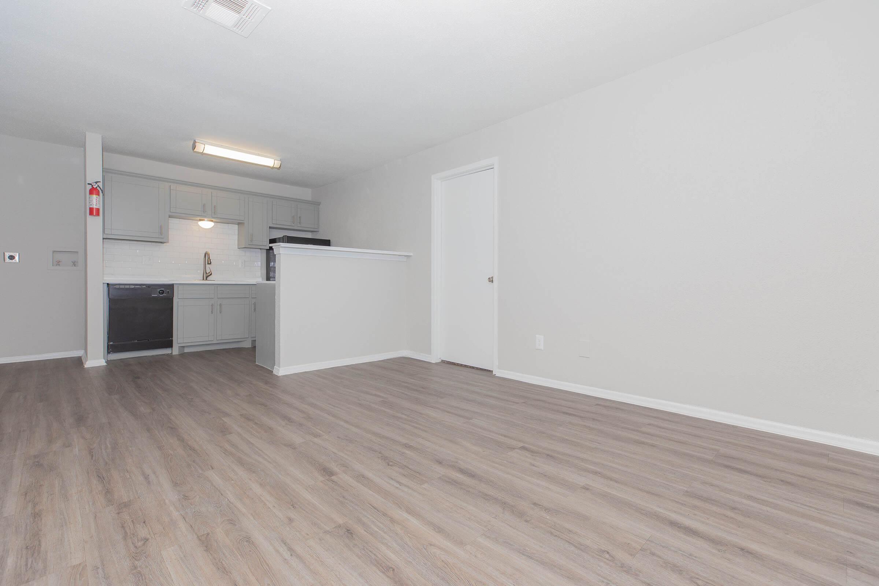
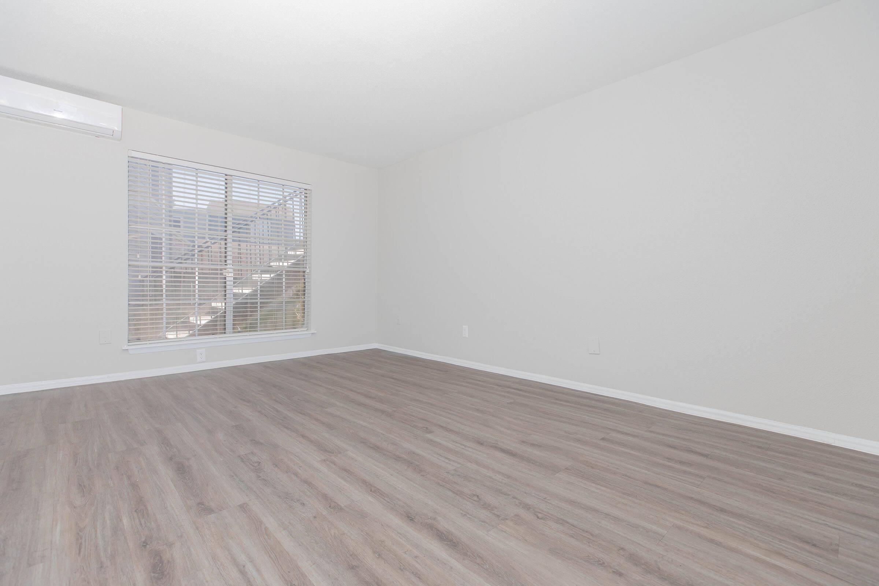
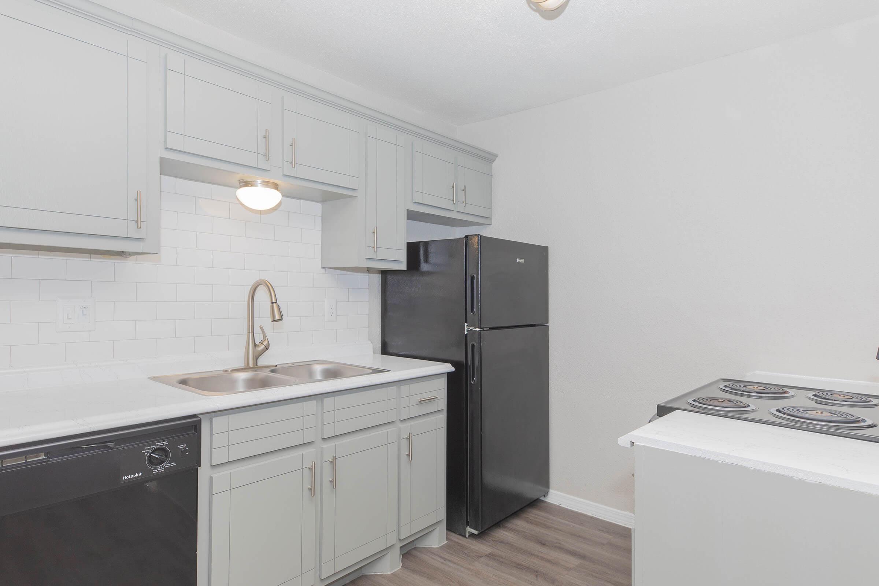
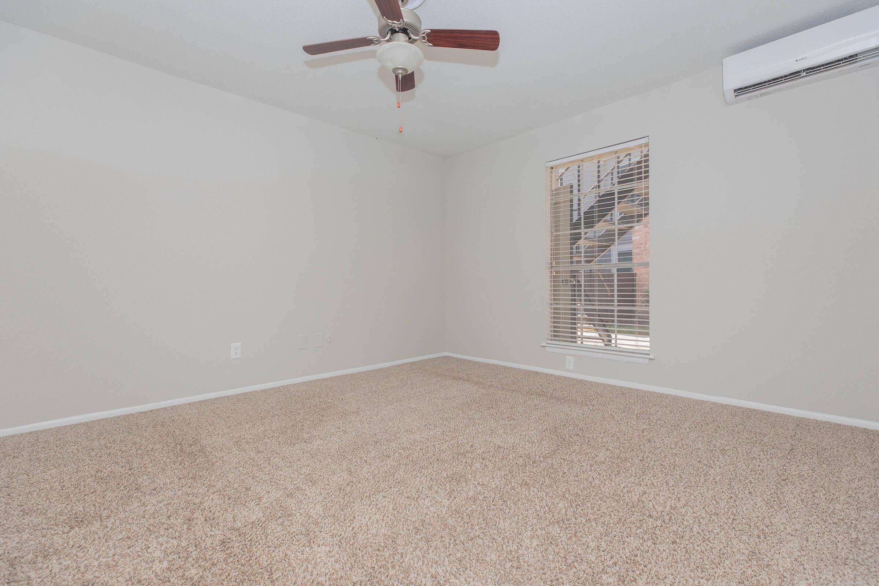
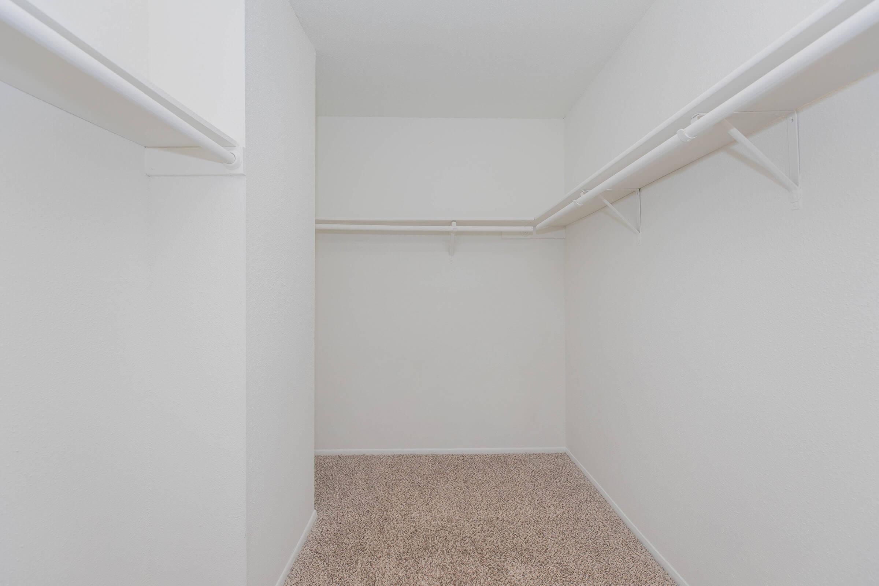
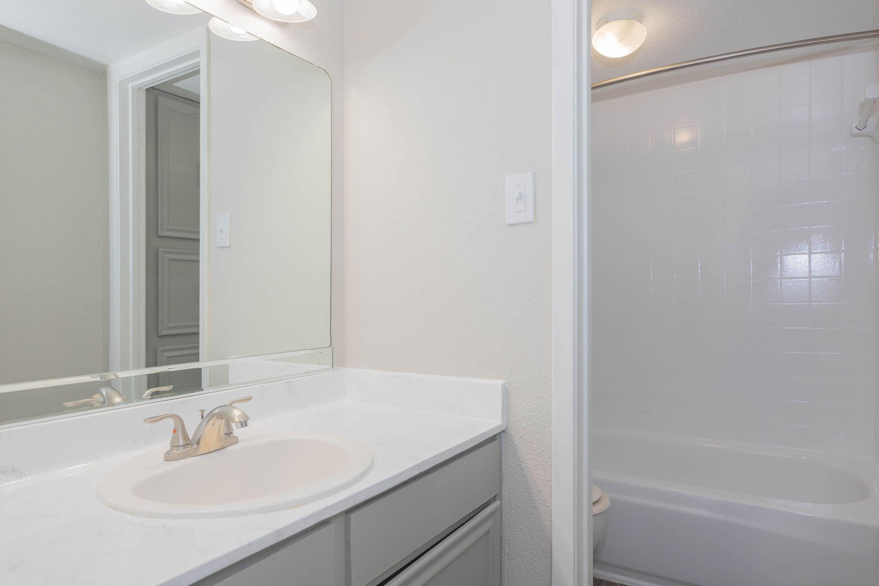
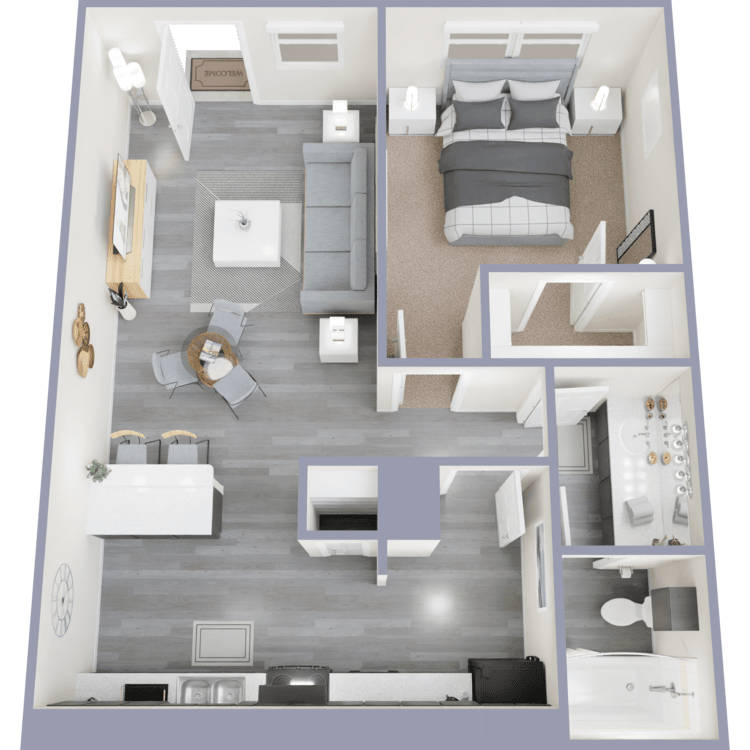
A2
Details
- Beds: 1 Bedroom
- Baths: 1
- Square Feet: 692
- Rent: Starting at $979
- Deposit: $200
Floor Plan Amenities
- All Black Appliances
- Balcony or Patio
- Carpeted Floors
- Central Air and Heating
- Stylish Gray Floors
- Walk-in Closets
* In Select Apartment Homes
2 Bedroom Floor Plan
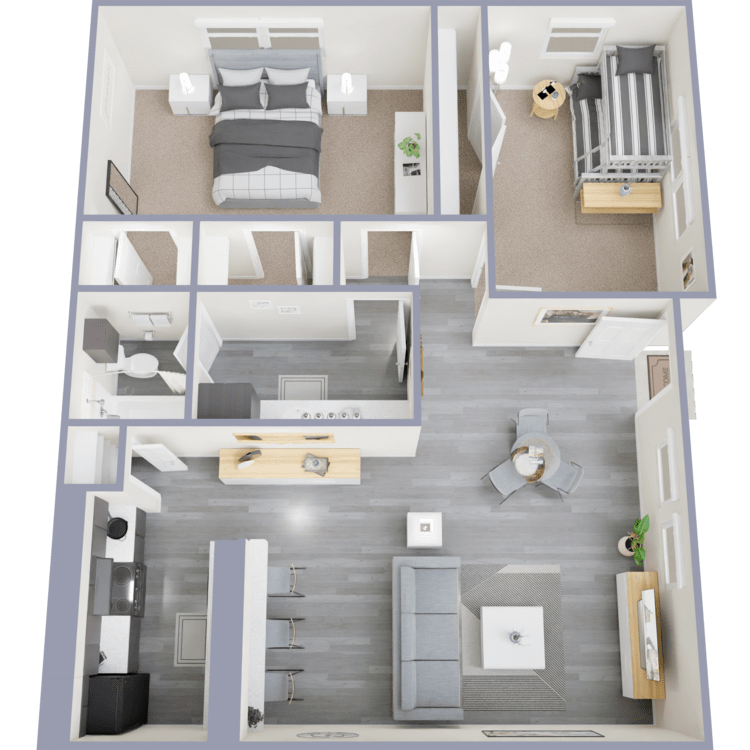
B1
Details
- Beds: 2 Bedrooms
- Baths: 1
- Square Feet: 900
- Rent: Call for details.
- Deposit: $250
Floor Plan Amenities
- All Black Appliances
- Balcony or Patio
- Carpeted Floors
- Central Air and Heating
- Stylish Gray Floors
- Walk-in Closets
* In Select Apartment Homes
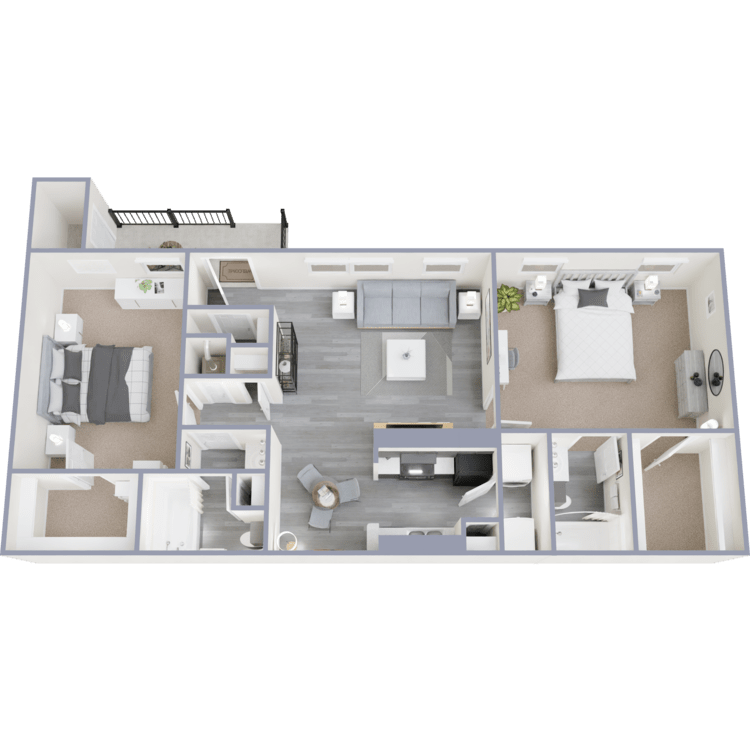
B2
Details
- Beds: 2 Bedrooms
- Baths: 2
- Square Feet: 1011
- Rent: Starting at $1289
- Deposit: $250
Floor Plan Amenities
- All Black Appliances
- Balcony or Patio
- Carpeted Floors
- Central Air and Heating
- Stylish Gray Floors
- Walk-in Closets
- Washer and Dryer Connections
* In Select Apartment Homes
Floor Plan Photos
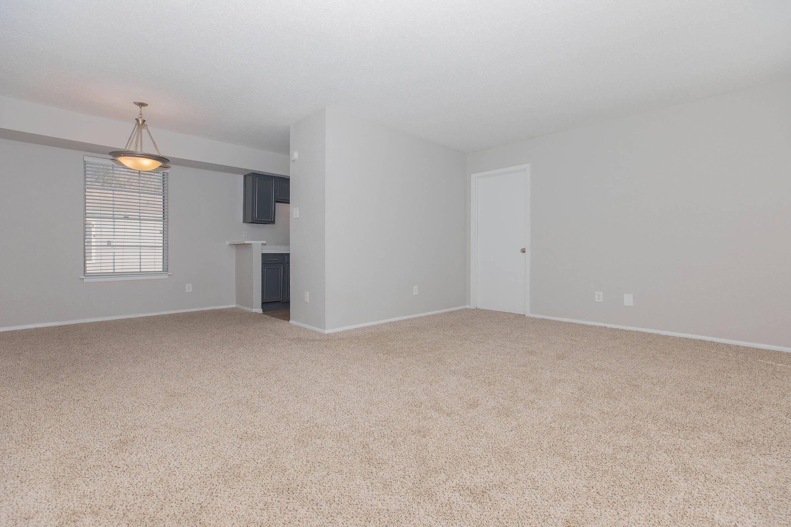
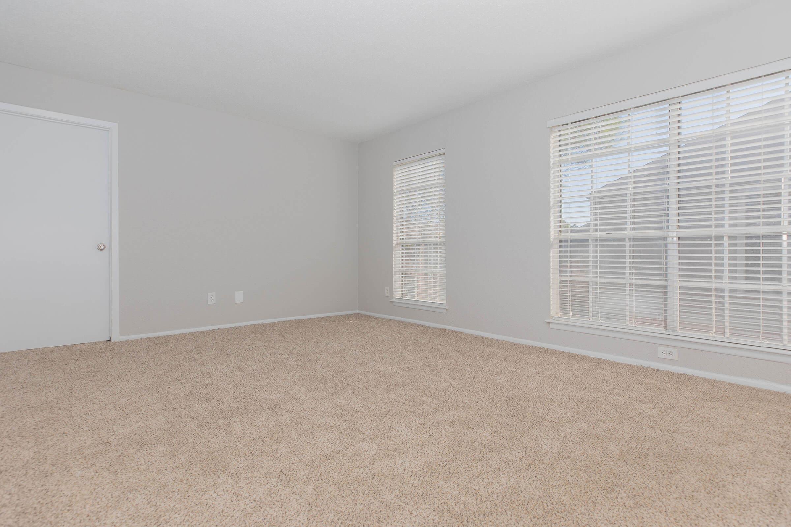
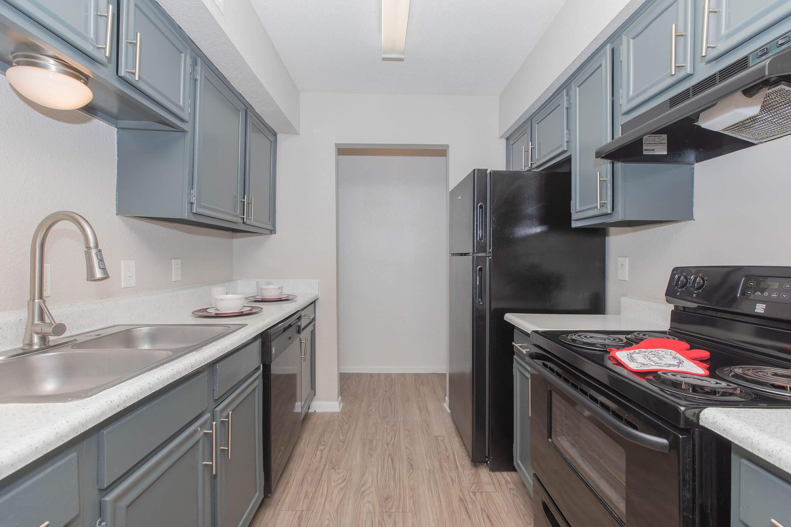
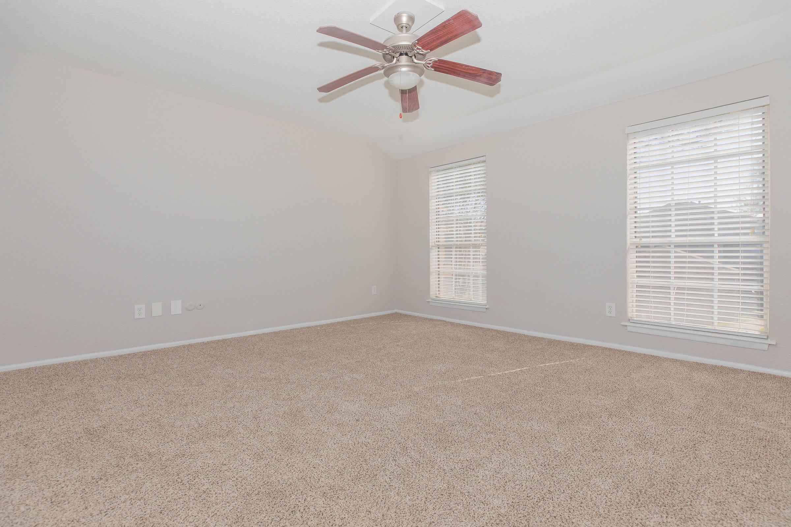
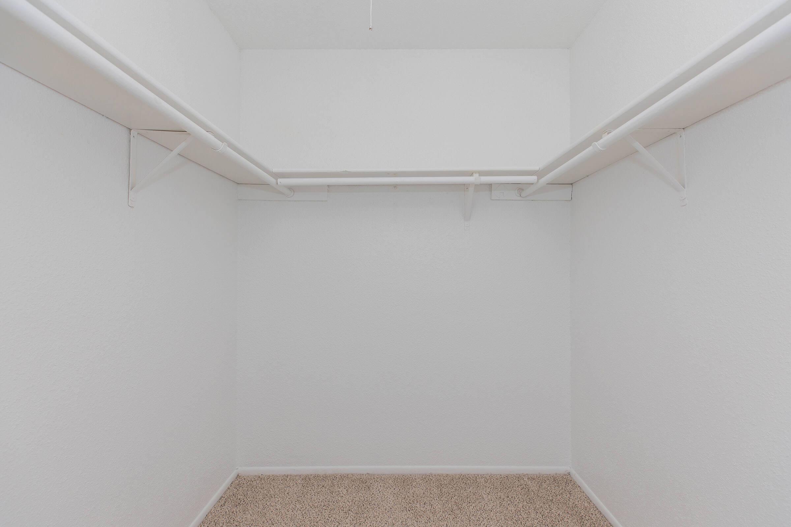
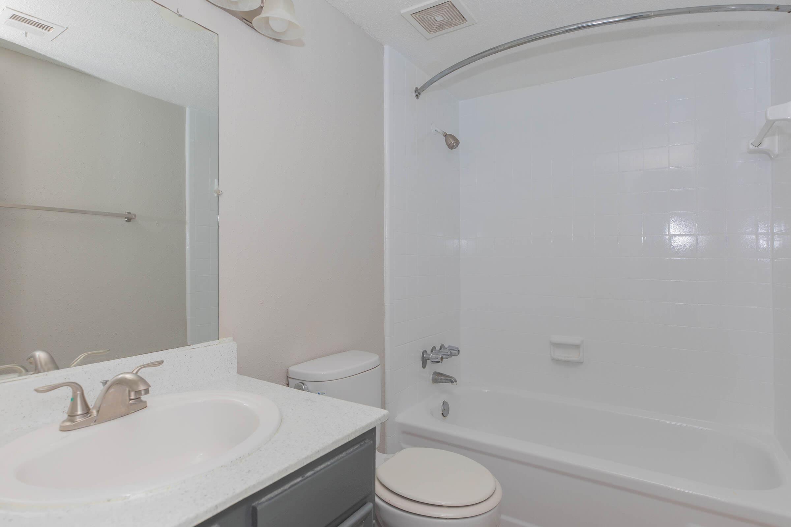
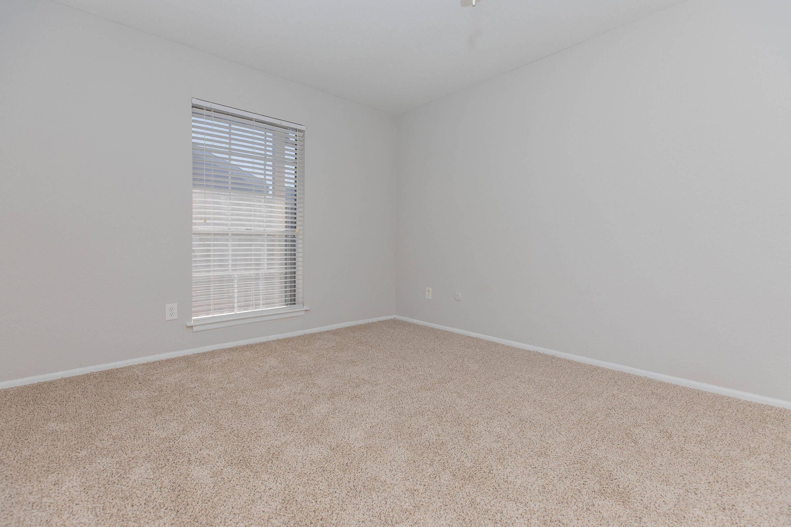
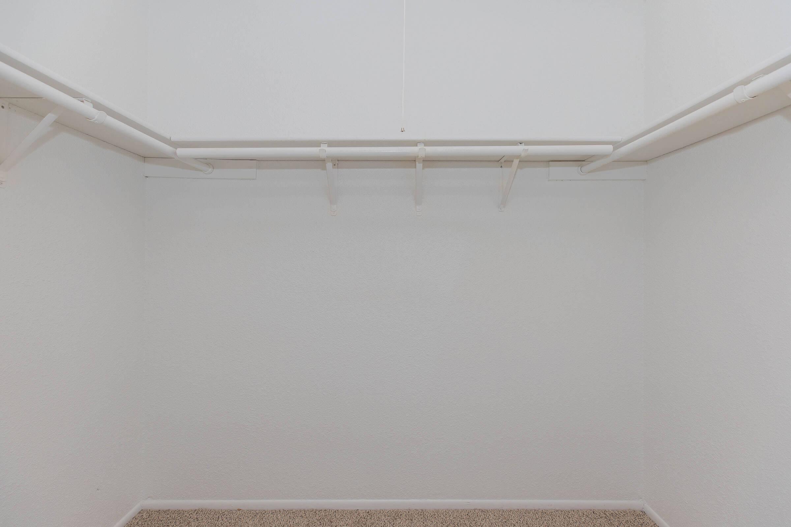
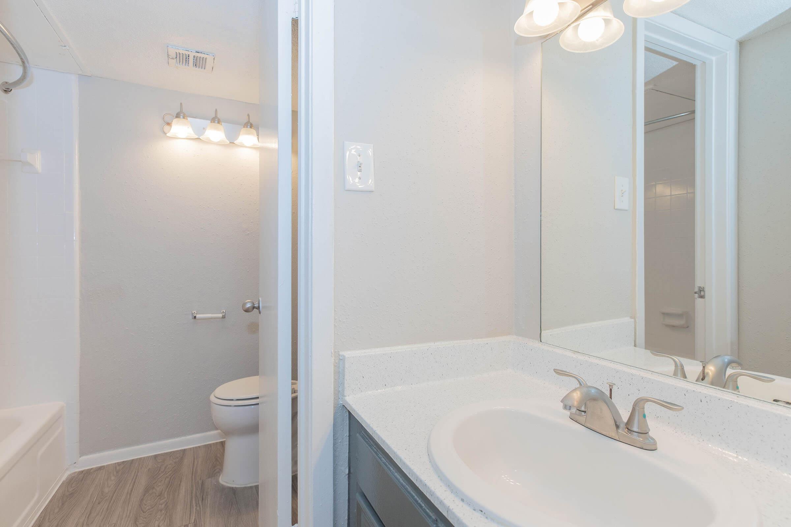
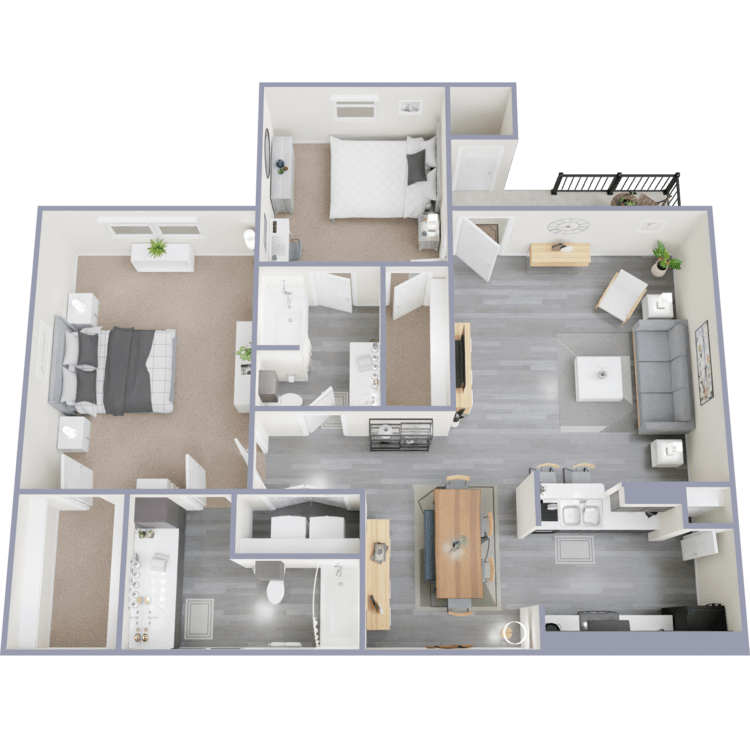
B3
Details
- Beds: 2 Bedrooms
- Baths: 2
- Square Feet: 1080
- Rent: Starting at $1299
- Deposit: $250
Floor Plan Amenities
- All Black Appliances
- Balcony or Patio
- Carpeted Floors
- Central Air and Heating
- Stylish Gray Floors
- Walk-in Closets
- Washer and Dryer Connections
* In Select Apartment Homes
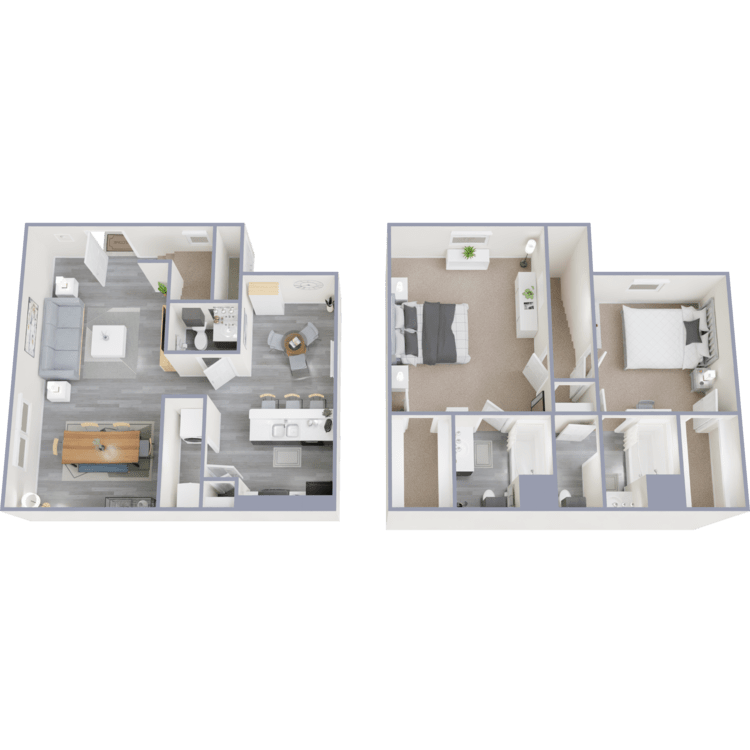
B4
Details
- Beds: 2 Bedrooms
- Baths: 2.5
- Square Feet: 1150
- Rent: Starting at $1249
- Deposit: $250
Floor Plan Amenities
- 2-Story Townhome-Style Corner Units
- All Black Appliances
- Balcony or Patio
- Carpeted Floors
- Central Air and Heating
- Stylish Gray Floors
- Walk-in Closets
- Washer and Dryer Connections
* In Select Apartment Homes
Floor Plan Photos
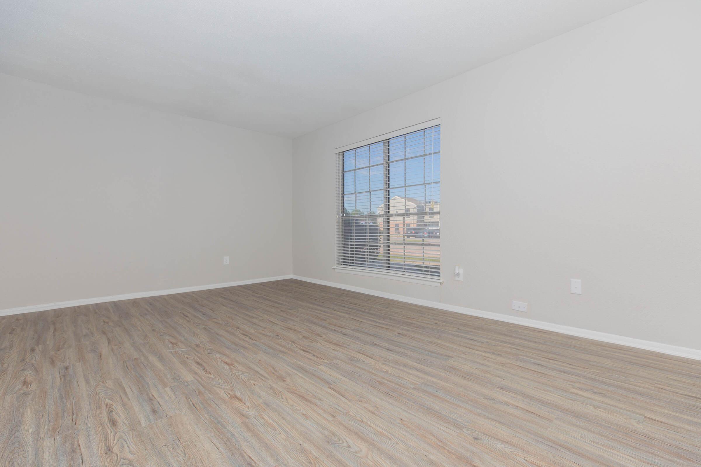
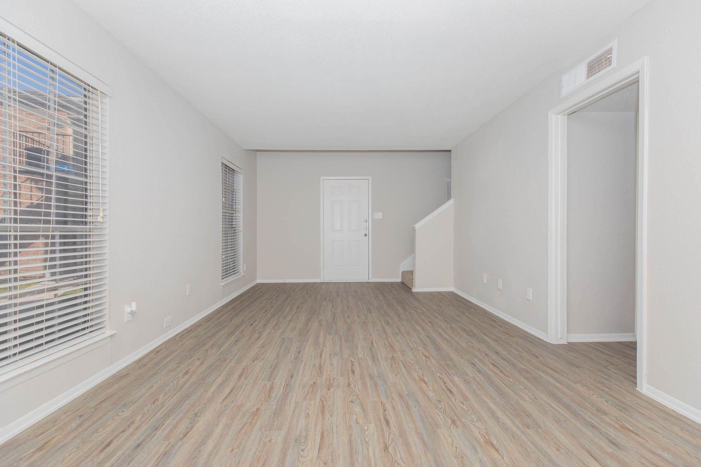
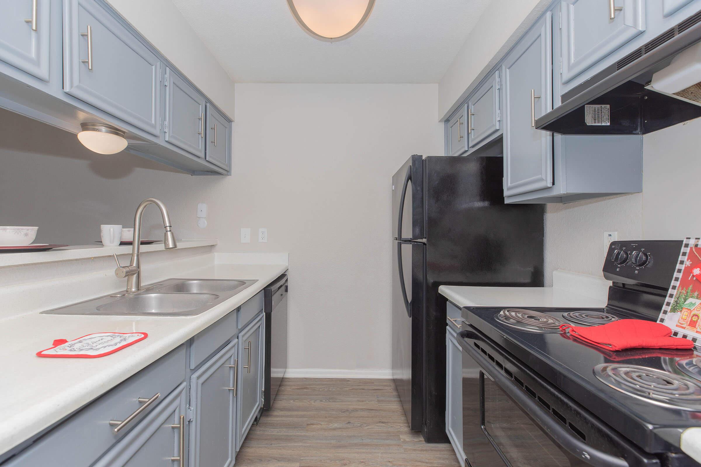
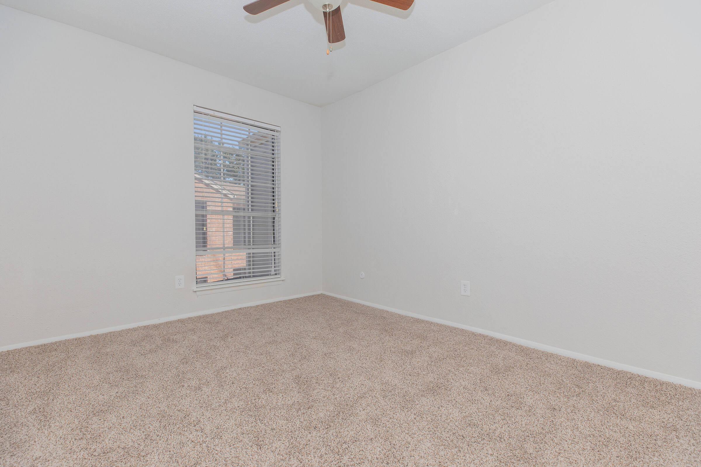
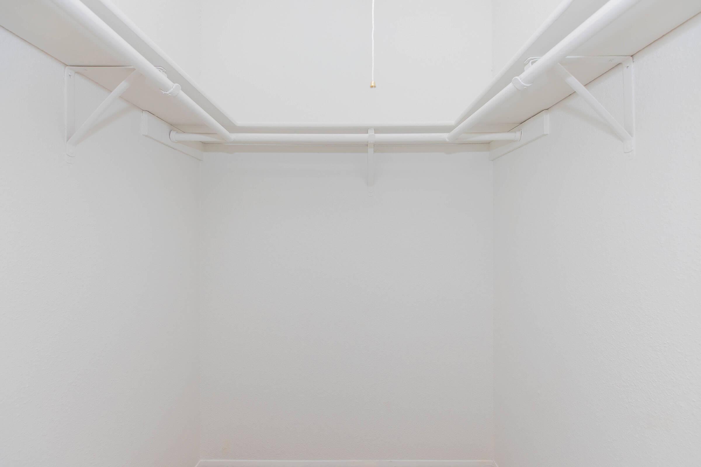
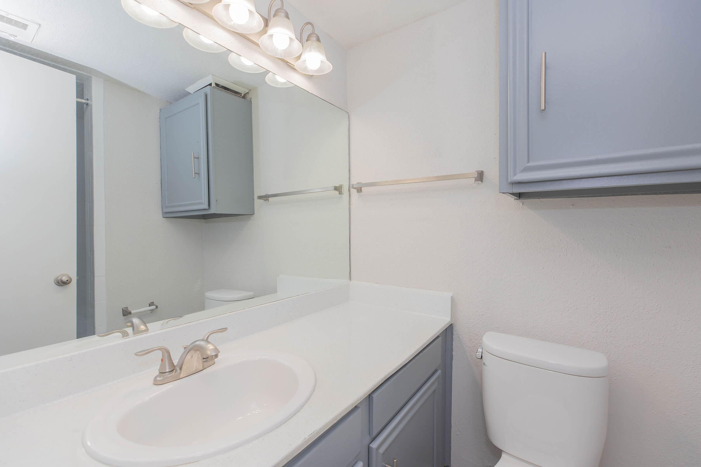
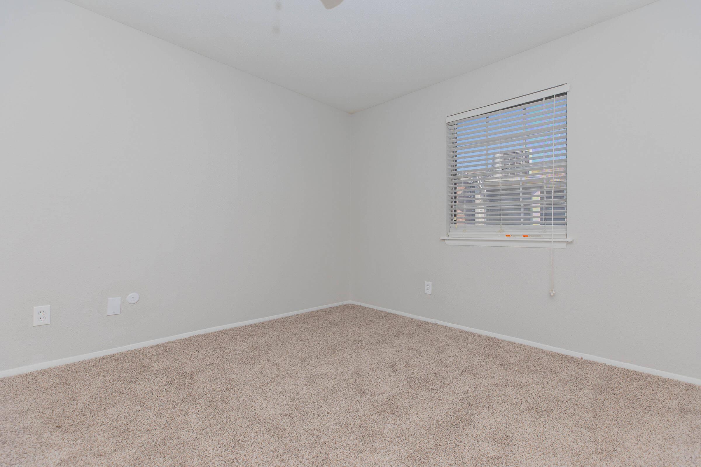
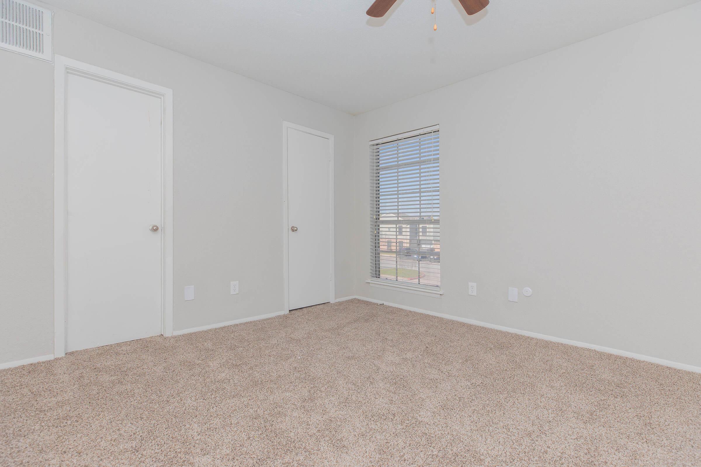
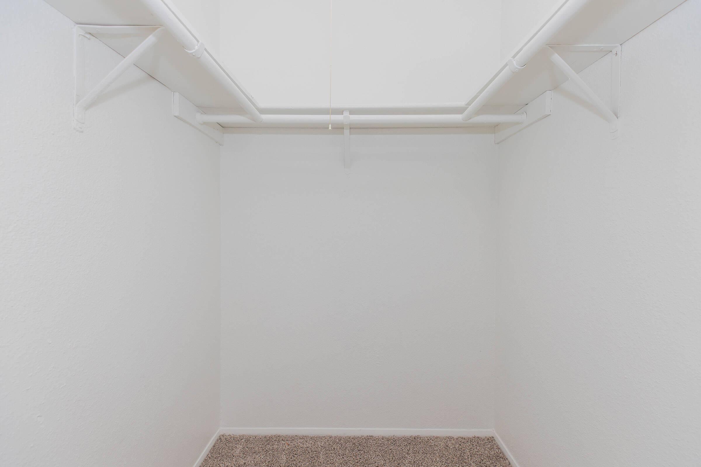
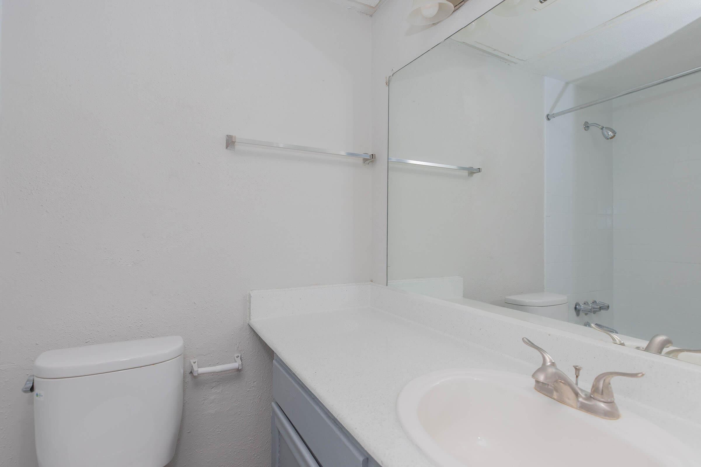
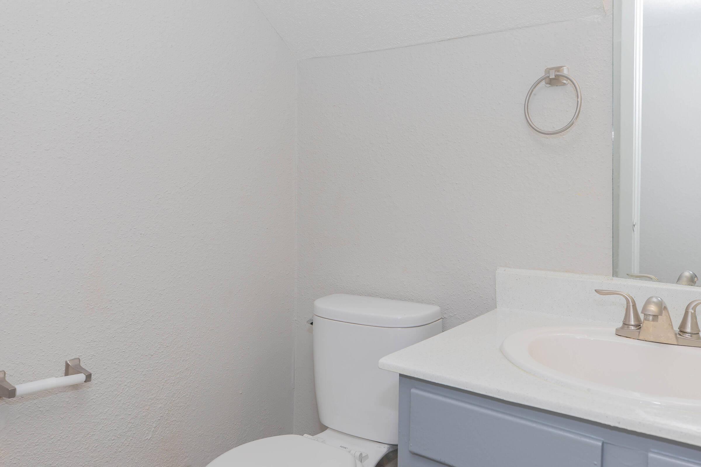
3 Bedroom Floor Plan
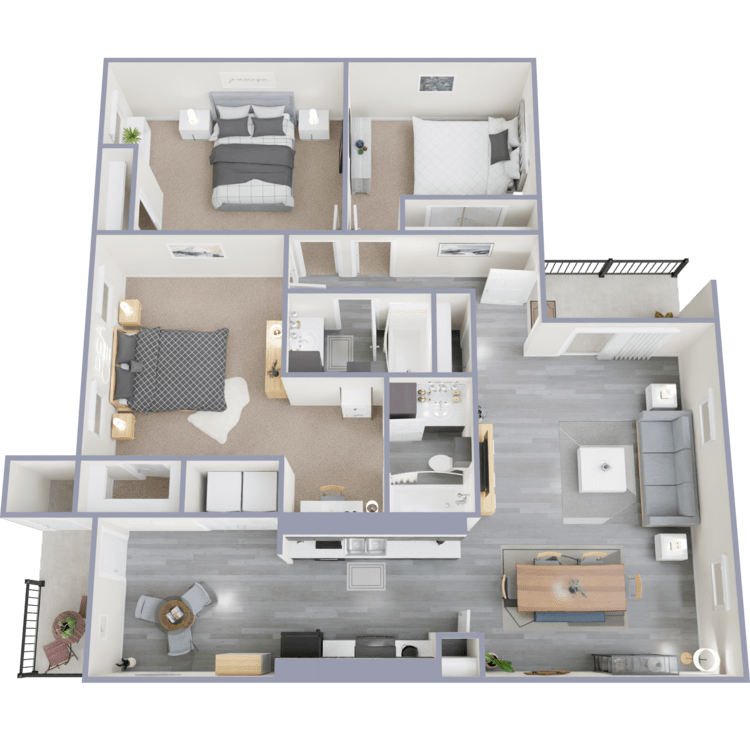
C1
Details
- Beds: 3 Bedrooms
- Baths: 2
- Square Feet: 1241
- Rent: Starting at $1419
- Deposit: $350
Floor Plan Amenities
- All Black Appliances
- Balcony or Patio
- Carpeted Floors
- Central Air and Heating
- Stylish Gray Floors
- Walk-in Closets
- Washer and Dryer Connections
* In Select Apartment Homes
Floor Plan Photos
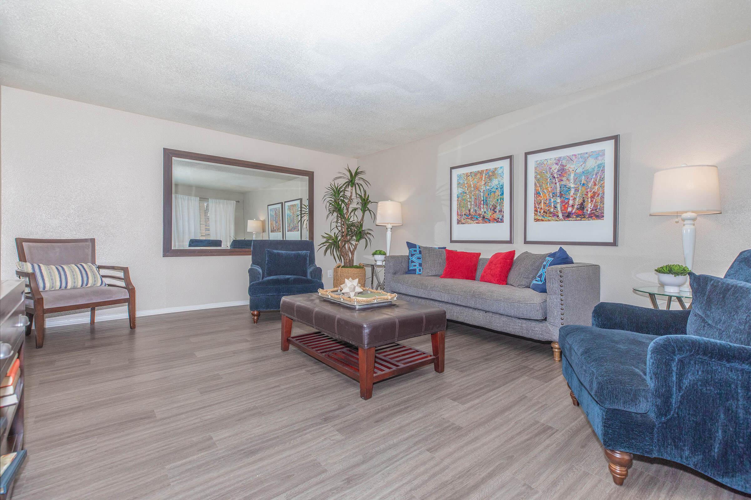
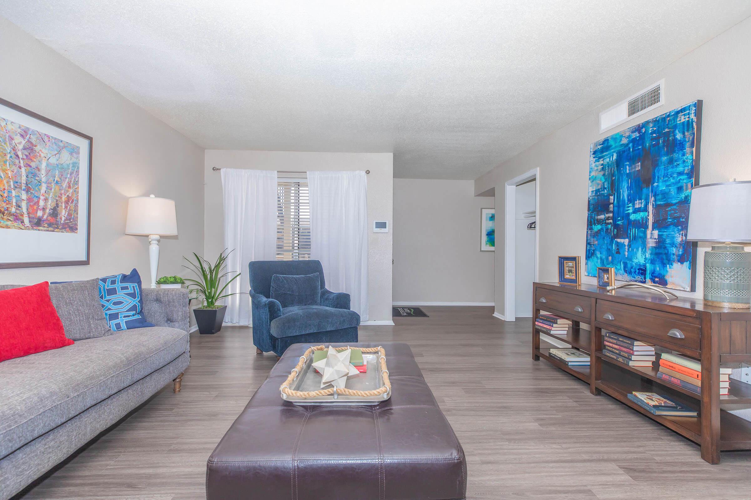

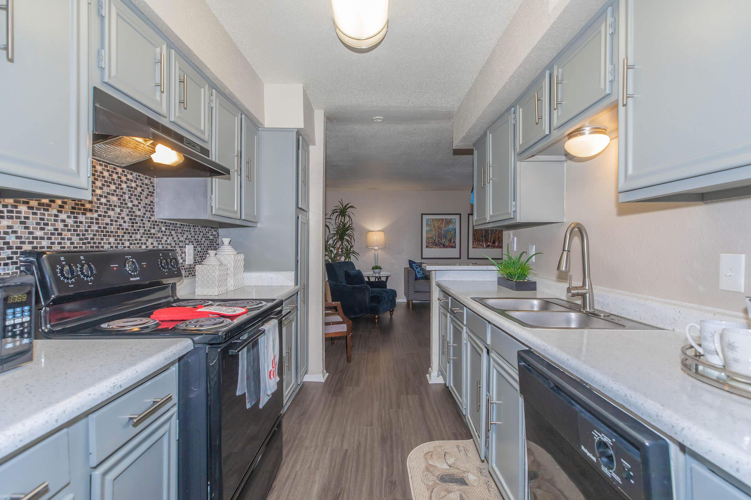
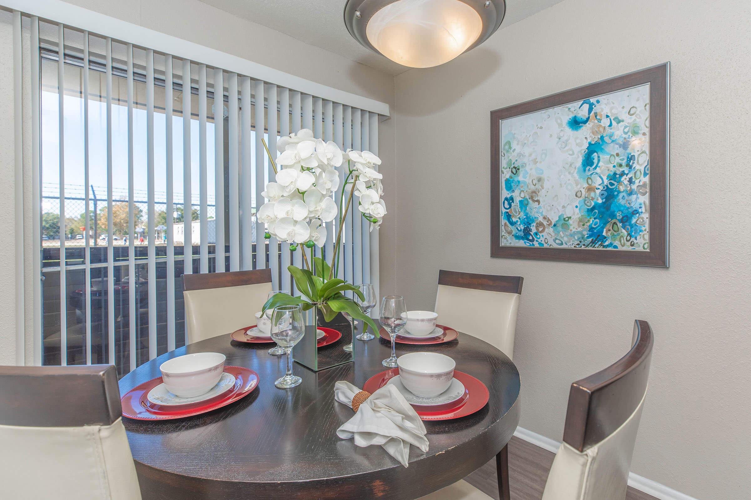
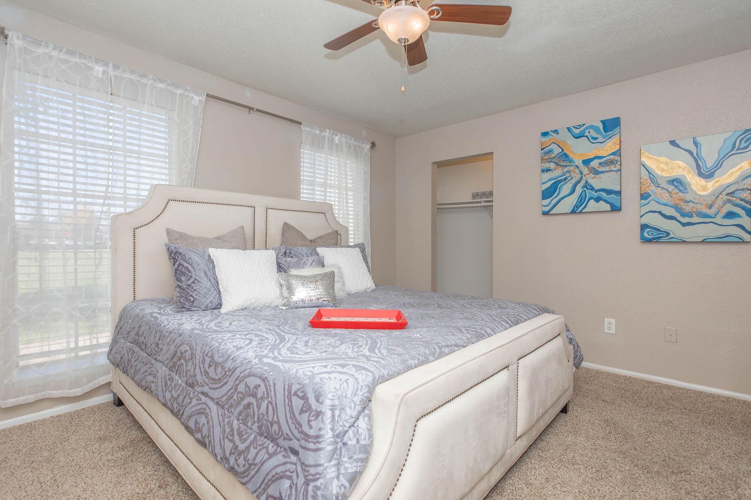
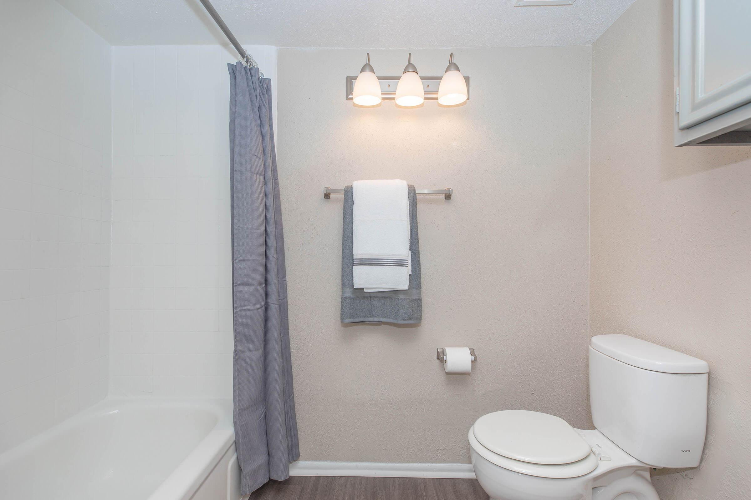
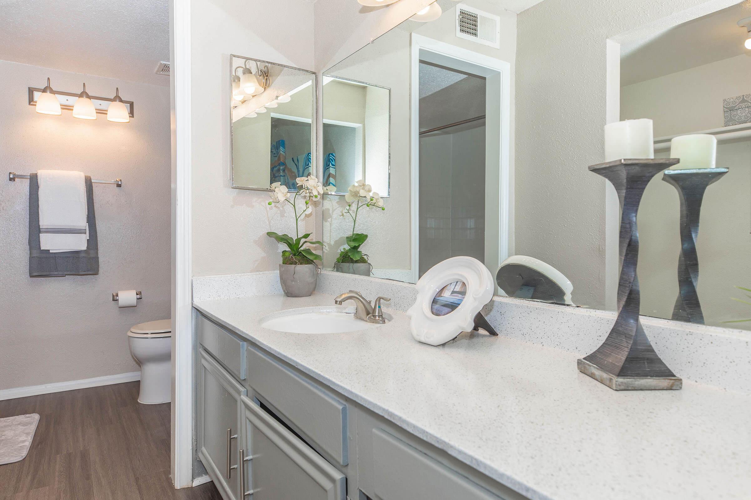
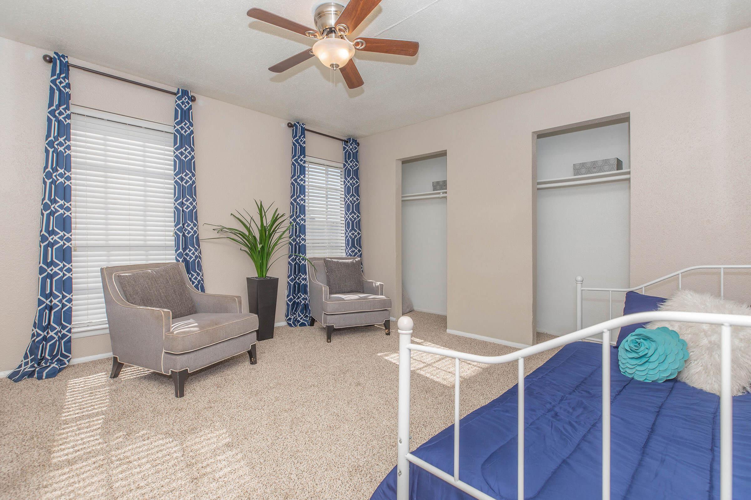
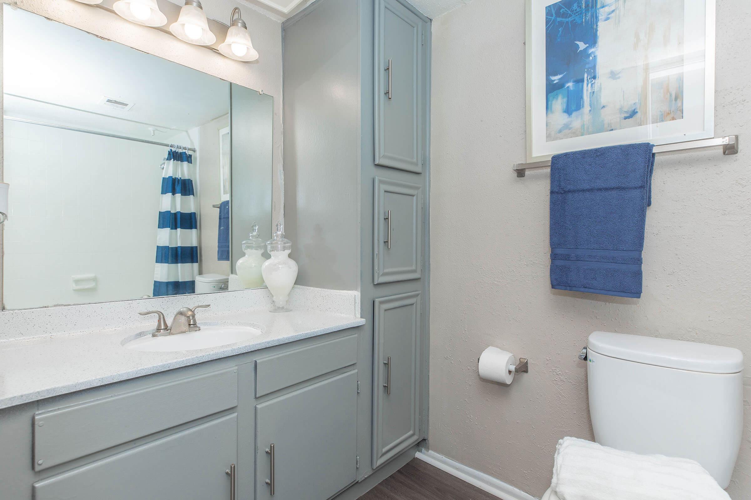
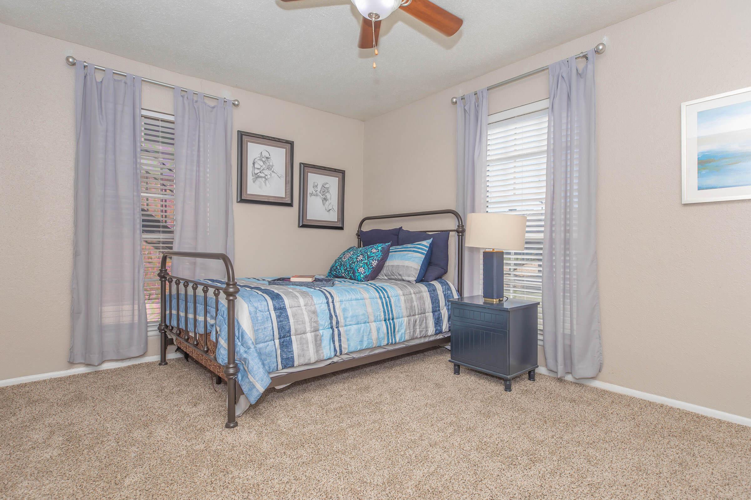
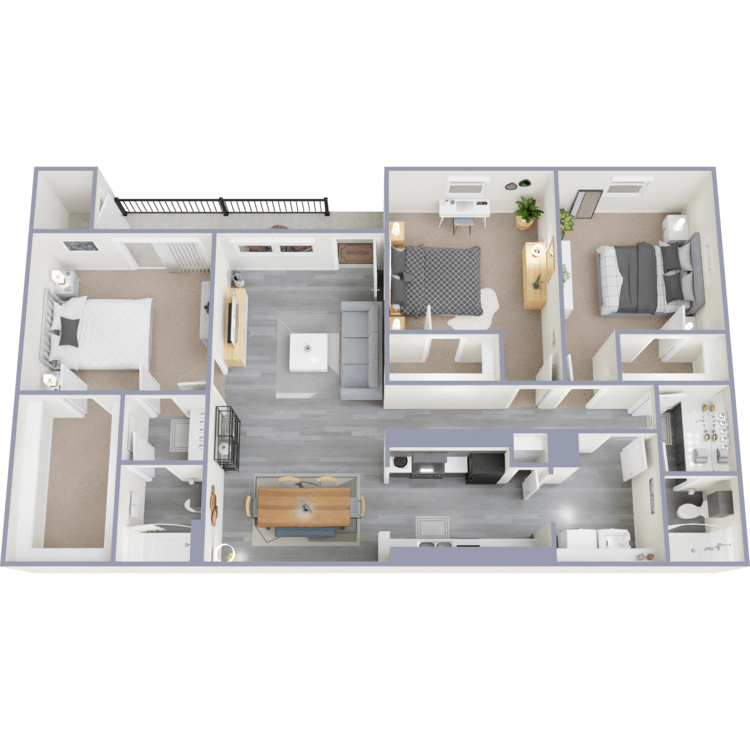
C2
Details
- Beds: 3 Bedrooms
- Baths: 2
- Square Feet: 1354
- Rent: Starting at $1499
- Deposit: $350
Floor Plan Amenities
- All Black Appliances
- Balcony or Patio
- Carpeted Floors
- Central Air and Heating
- Stylish Gray Floors
- Walk-in Closets
- Washer and Dryer Connections
* In Select Apartment Homes
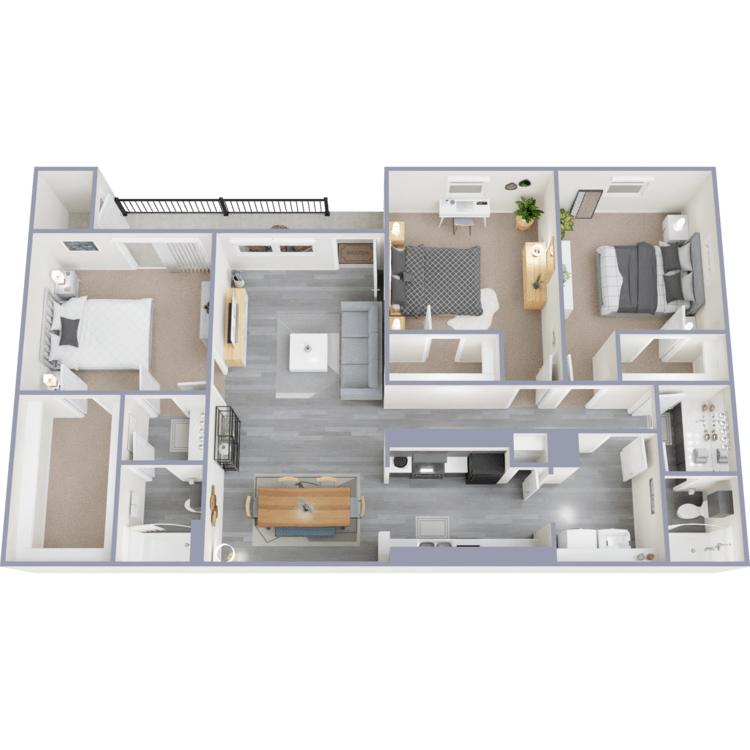
C3
Details
- Beds: 3 Bedrooms
- Baths: 2
- Square Feet: 1220
- Rent: Starting at $1399
- Deposit: $350
Floor Plan Amenities
- All Black Appliances
- Balcony or Patio
- Carpeted Floors
- Central Air and Heating
- Stylish Gray Floors
- Walk-in Closets
- Washer and Dryer Connections
* In Select Apartment Homes
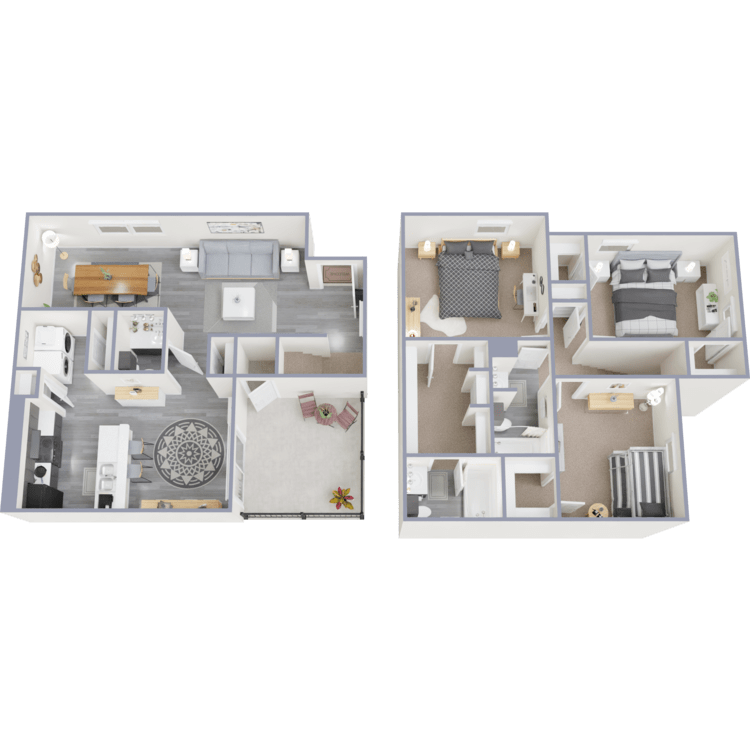
C4
Details
- Beds: 3 Bedrooms
- Baths: 2.5
- Square Feet: 1450
- Rent: Starting at $1599
- Deposit: $350
Floor Plan Amenities
- 2-Story Townhome-Style Corner Units
- All Black Appliances
- Balcony or Patio
- Carpeted Floors
- Central Air and Heating
- Stylish Gray Floors
- Walk-in Closets
- Washer and Dryer Connections
* In Select Apartment Homes
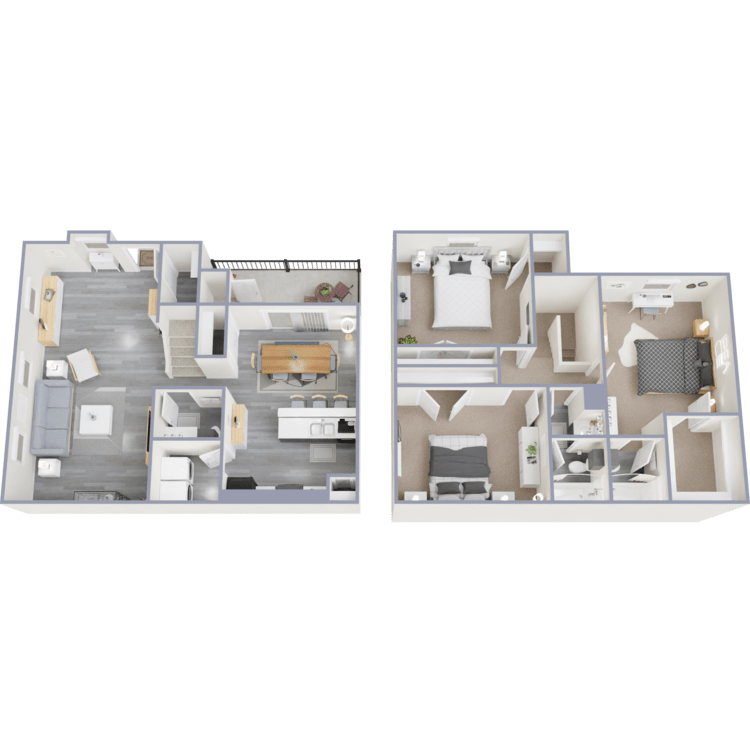
C5
Details
- Beds: 3 Bedrooms
- Baths: 2.5
- Square Feet: 1500
- Rent: Starting at $1629
- Deposit: $350
Floor Plan Amenities
- 2-Story Townhome-Style Corner Units
- All Black Appliances
- Balcony or Patio
- Carpeted Floors
- Central Air and Heating
- Stylish Gray Floors
- Walk-in Closets
- Washer and Dryer Connections
* In Select Apartment Homes
4 Bedroom Floor Plan
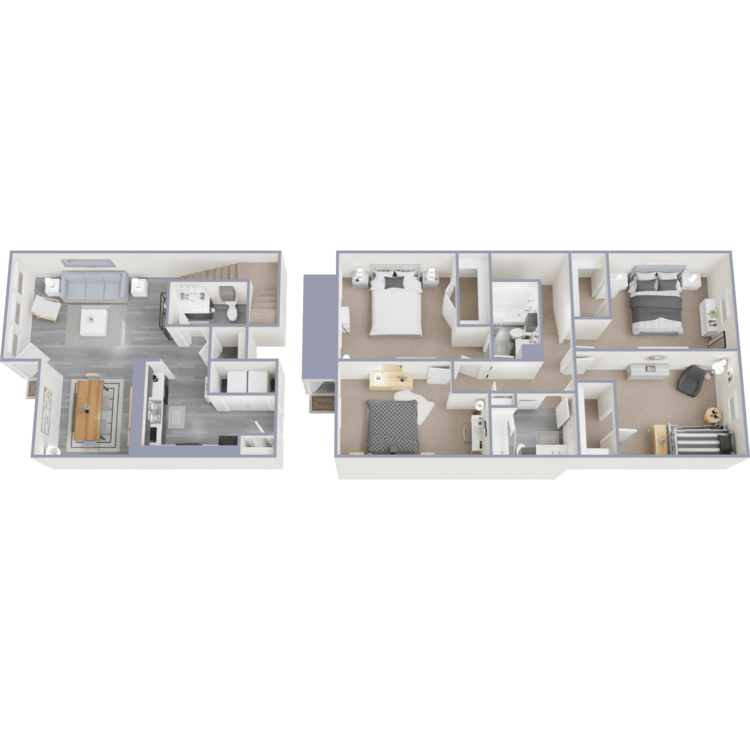
D1
Details
- Beds: 4 Bedrooms
- Baths: 2
- Square Feet: 1600
- Rent: Starting at $1819
- Deposit: $450
Floor Plan Amenities
- 2-Story Townhome-Style Corner Units
- All Black Appliances
- Balcony or Patio
- Carpeted Floors
- Central Air and Heating
- Stylish Gray Floors
- Walk-in Closets
- Washer and Dryer Connections
* In Select Apartment Homes
Amenities
Explore what your community has to offer
Community Amenities
- 1 Terabyte Internet is Now Available!
- 24-Hour Maintenance
- Business Center
- Clubhouse with Available Party Room
- Coffee Bar
- Complimentary Wi-Fi
- Internet Cafe with W-Fi
- Outdoor Kitchen Pavilion with Barbecues
- Pet Friendly
- Playground
- Reserved Parking
- Splash Pad
- State-of-the-art Fitness Center
- Two Resort-style Swimming Pools
- Valet Trash
- Within Walking Distance to All Schools
Apartment Features
- 2-Story Townhome-Style Layouts
- All Black Appliances
- Balcony or Patio
- Carpeted Floors
- Central Air and Heating
- Stylish Gray Floors
- Updated Light Fixtures Throughout
- Walk-in Closets
- Washer and Dryer Connections*
* In Select Apartment Homes
Pet Policy
PET POLICY: Pet Welcome Upon Approval. Breed Restriction apply. Limit of 2 pets per home (Combined weight cannot exceed 50 pounds). Non-refundable pet fee is $300 per pet. Monthly pet rent of $25 will be charged per pet. The Following breeds are recognized by AKA aggressive breeds and are restricted and will not be allowed: Akita, Chow, Doberman, German Shepard, Mastiff, Pit Bull, Rottweiler, Siberian Husky, and Wolf Hybrids. Any mixed breeds of these breeds are also prohibited. Pet Screening Pet Screening is a simple and secure tool allowing you to store all the important information about your pet in one place. All applicants are required to complete a pet screening for each of their pets or service/companion animals prior to final application approval. Pet screenings are $20 for the first pet and $15 for additional pets. Service/companion animal registration is free. The benefits of registering your pet with a pet screening service are huge, as online pet screening allows you to consolidate the paperwork required to manage your pet’s complicated life all in one place. Your personal pet profile includes: photos, vaccinations, microchip, training, and behavioral traits, as well as a special section for service/companion animals. You’ll love easily sharing this information with all of the service providers in your pet’s life, including pet sitters, doggie daycares, groomers, veterinarians, and animal hospitals. Your pet screening will automatically be shared with Waterford Grove Team. Just use the button below to start your pet screening today! Pet Amenities: Pet Waste Stations Private Outdoor Space
Photos
Amenities
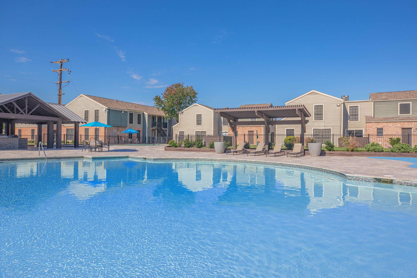
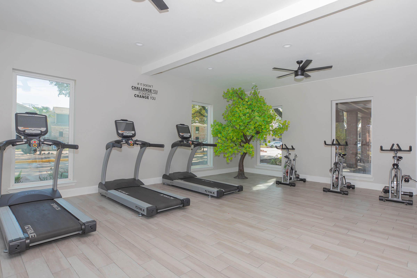
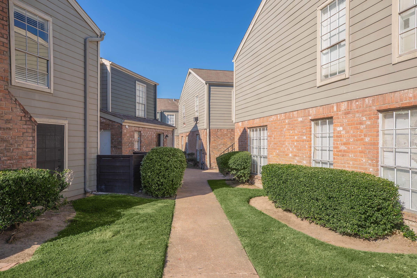
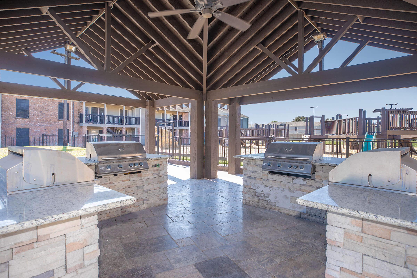
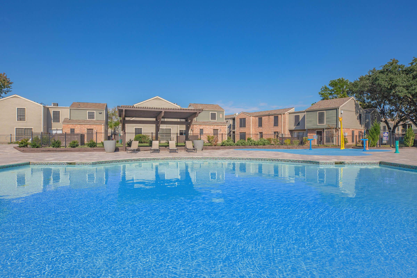
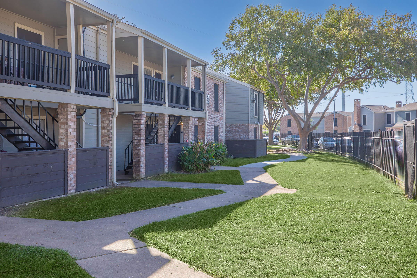
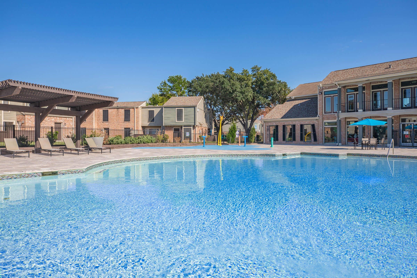
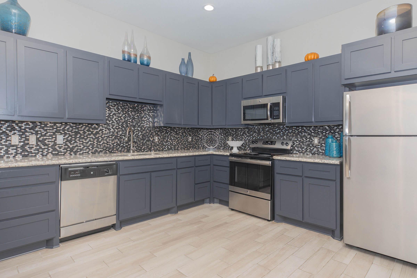
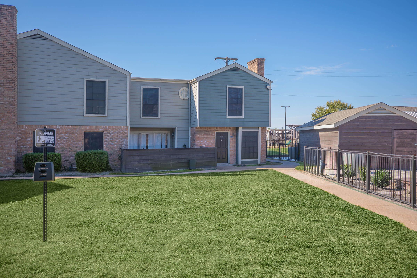
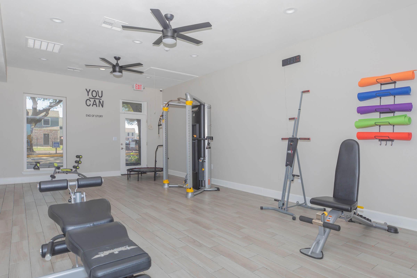
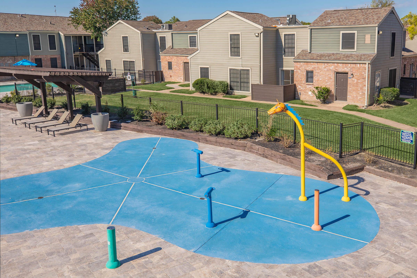
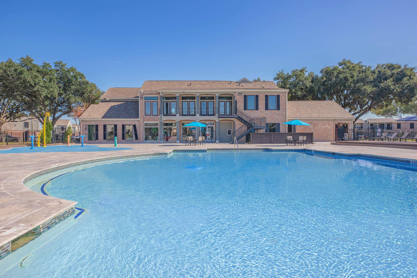
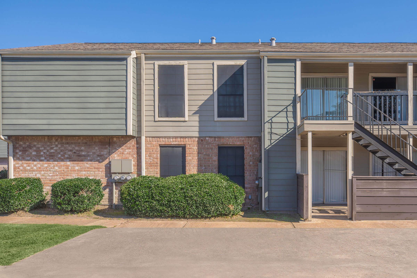
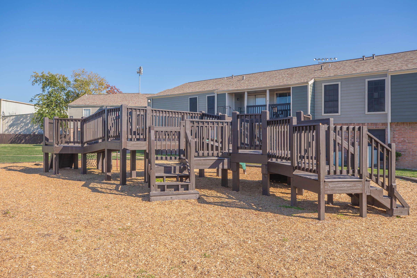
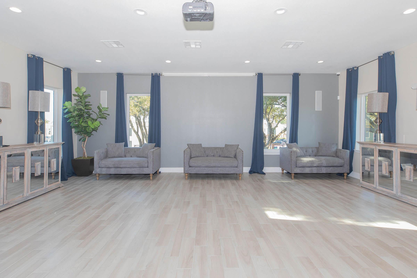
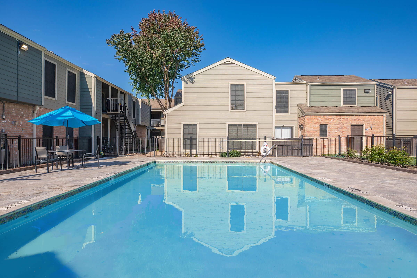
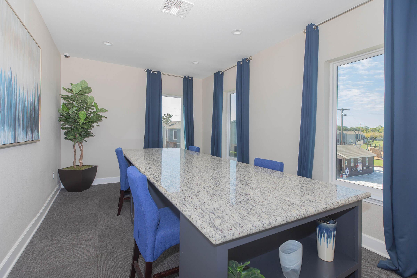
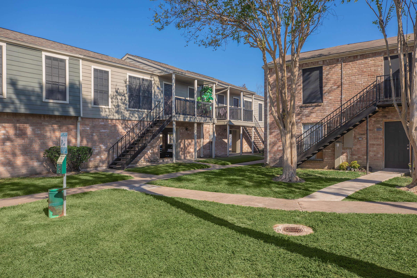
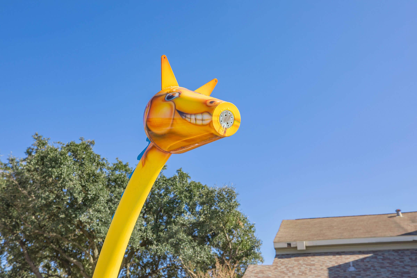
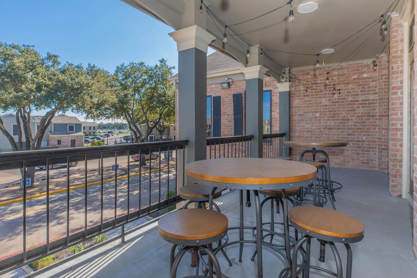
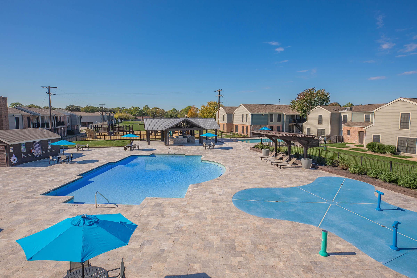
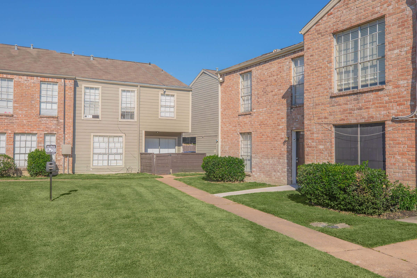
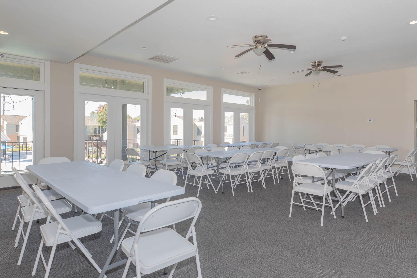
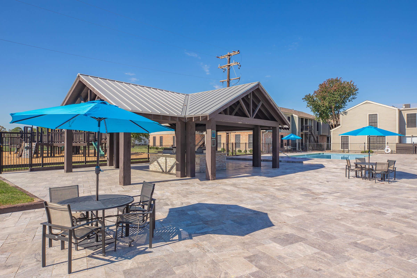
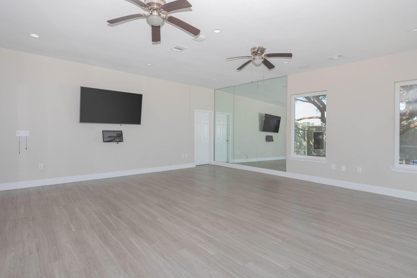
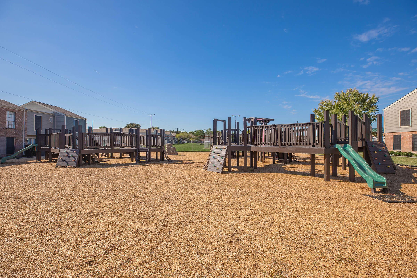
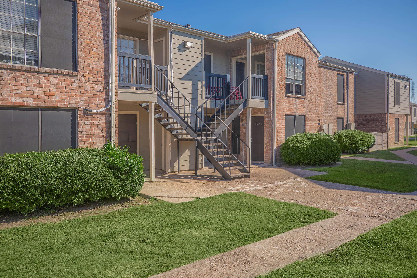
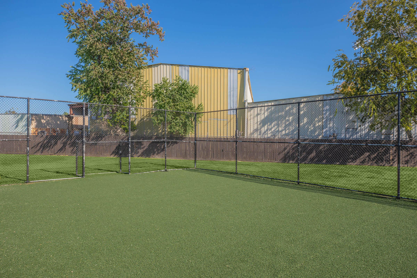
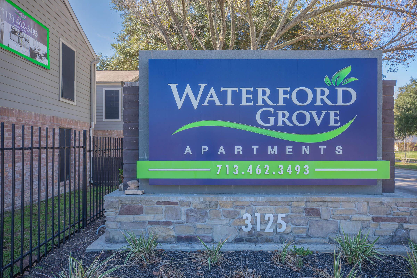
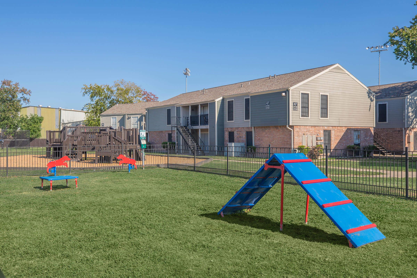
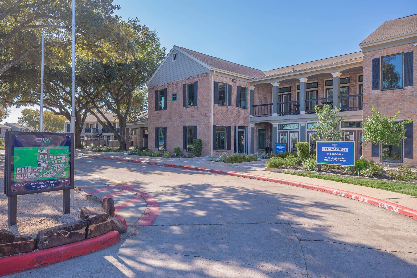
A1







B2









C1











B4











Neighborhood
Points of Interest
Waterford Grove Apartments
Located 3125 Crestdale Drive Houston, TX 77080Bank
Elementary School
Entertainment
Fitness Center
High School
Middle School
Park
Post Office
Preschool
Restaurant
Salons
Shopping Center
University
Contact Us
Come in
and say hi
3125 Crestdale Drive
Houston,
TX
77080
Phone Number:
713-462-3493
TTY: 711
Office Hours
Monday through Friday 9:00 AM to 6:00 PM. Saturday 10:00 AM to 5:00 PM.